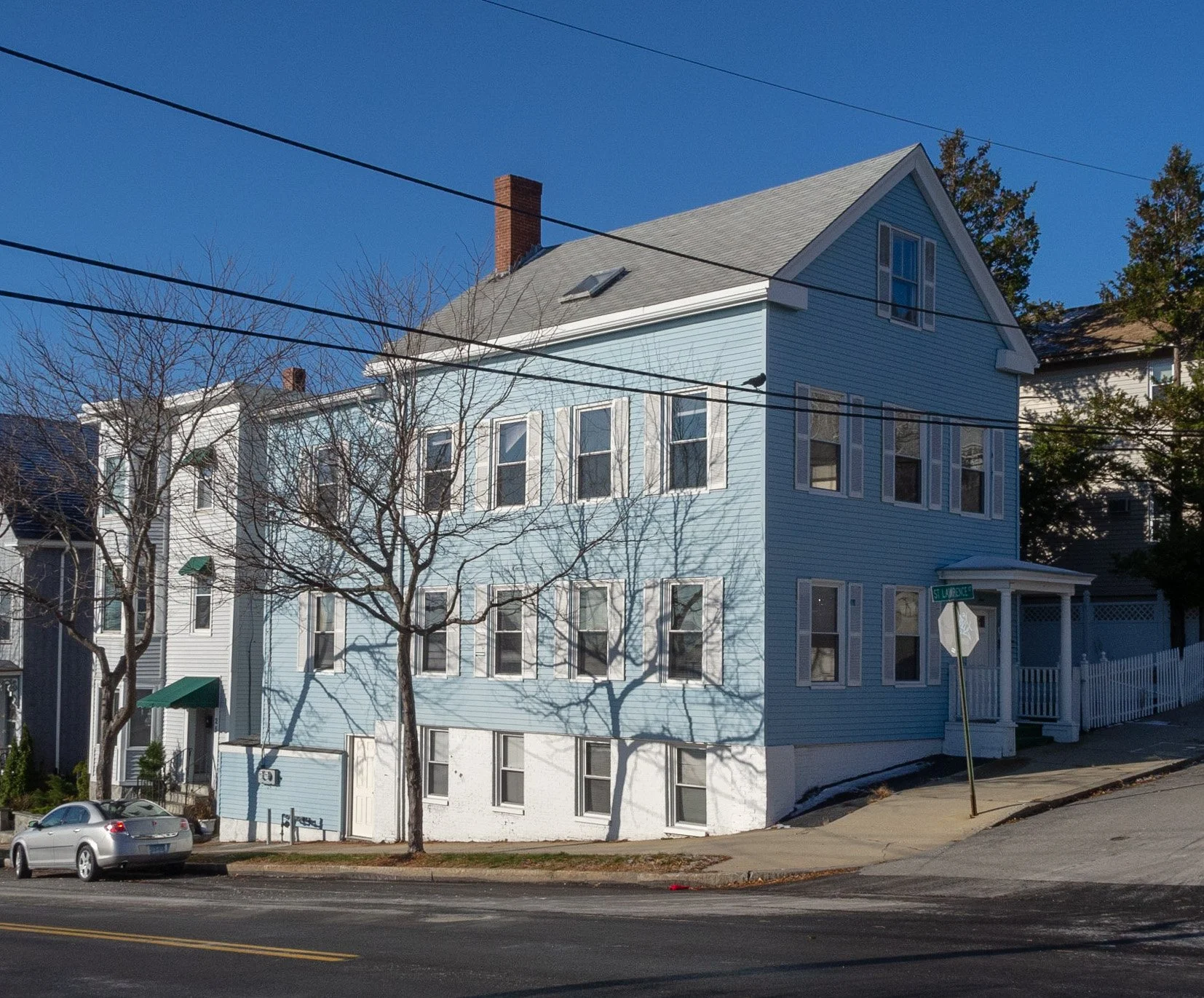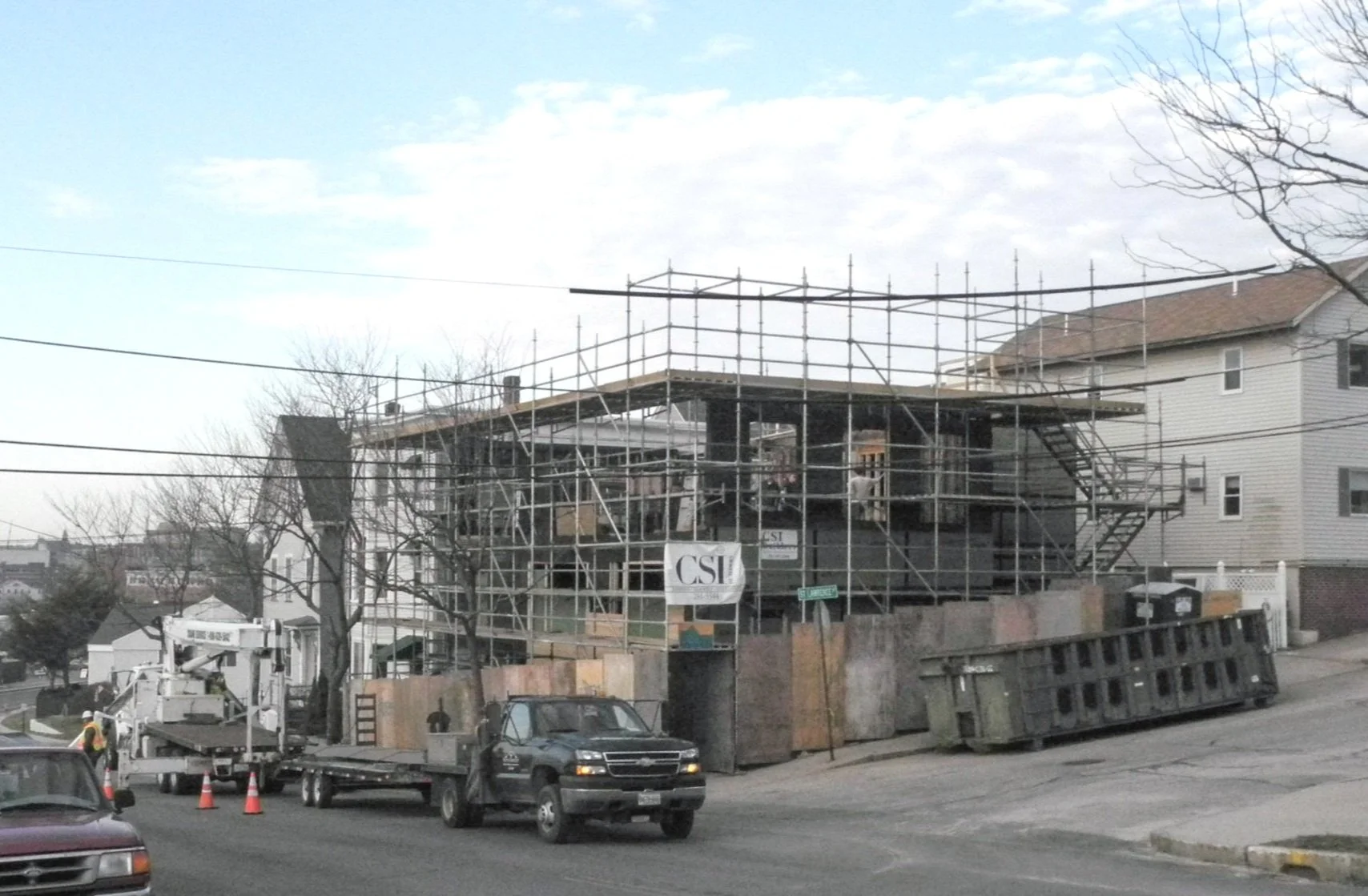It began with a simple question.
Is it worth renovating this humble 1856 building with rotted underpinnings and dark, chopped-up interior spaces, or should it be torn down and a new one built from scratch?
Novel idea - why not do both? What if the top half of the house could be carefully removed - leaving the bottom two floors intact, structural steel and new footings added and the building reimagined as a contemporary version of the original?
It took painstaking planning, engineering and more than a year of construction, but in late 2012 the result was unveiled. Retaining the basic proportions of the original structure, the reinterpretation permits large open living spaces without the need for intrusive interior walls. The upper level is loft-like with soaring 12 foot ceilings, while an industrial steel-and-ash stairway anchors the floors together. Soaring windows along with exterior decks provide tons of light and air, making the outdoors and the view an integral part of the living experience.
Over the past year, the entire building has been refreshed and rejuvenated. Major systems have been replaced and new appliances added to update and make the building feel brand new again, yet still retaining a sense of its historic past.


